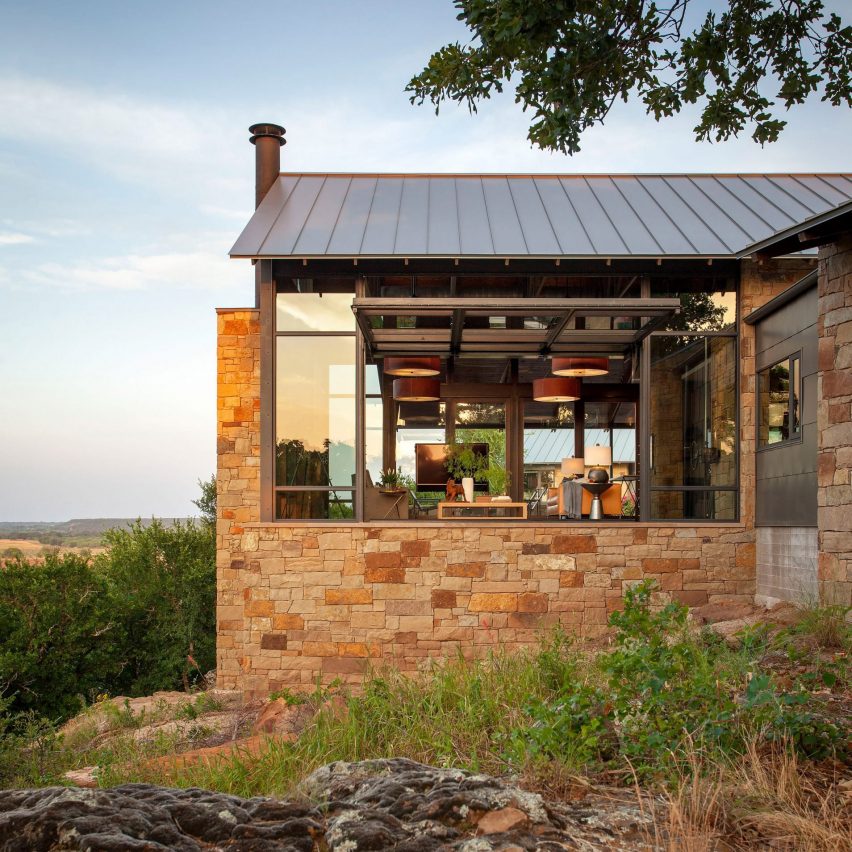Sanders Architecture combines rustic and contemporary materials for Texas ranch house

Operable glass walls flank the living spaces of this sprawling Texas ranch, which was designed by Sanders Architecture to appear "like it rose up from the land".
The Rockin' 8 Ranch is located in Brown County, in central Texas. It's comprised of three buildings ? a garage, a guest house and the main residence ? that sit atop a rocky outcropping with views of the surrounding property.
Sanders Architecture designed the house in the central Texas
"In order to capture the breathtaking views of Jim Ned Valley from every room, the main lodge structure, and the smaller guest house are sited on the side of a rocky hill," said the Texas-based Sanders Architecture.
"It would have been easier to design and build a house for a flat parcel within the ranch, but [founder] Christopher Sanders wanted the home to be tucked into the landscape," said the studio. Three buildings sit atop a rocky outcropping
"It needed to look like it rose up from the land," it added.
In addition to a 2,700-square-foot (250 square metres) building that the owners occupy, there is a guesthouse with two bedrooms, a garage that is connected to the home by a covered driveway and a swimming pool.
The home has a guest house and a swimming pool
Visitors enter the home into a central hall that leads to the various communal rooms, including the living room, kitchen, bar and formal dining room.
The walls of the central area were constructed with stacked sandstone, which gives the a...
| -------------------------------- |
|
|
-------------------------------------
|
